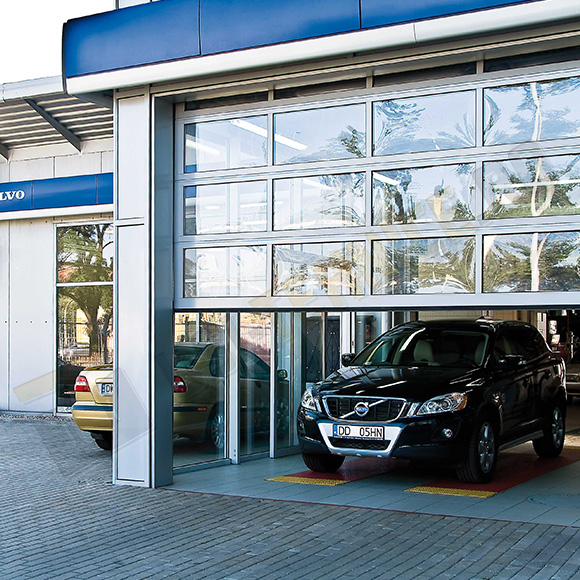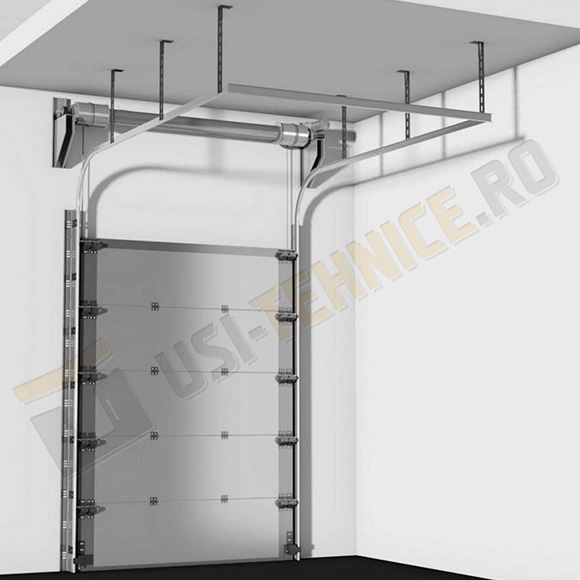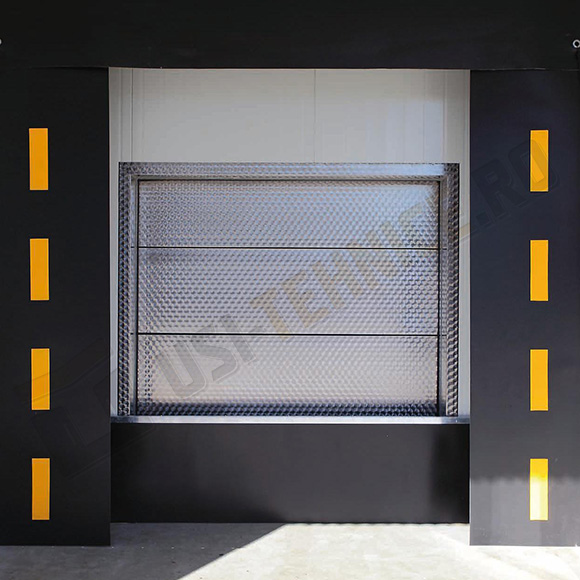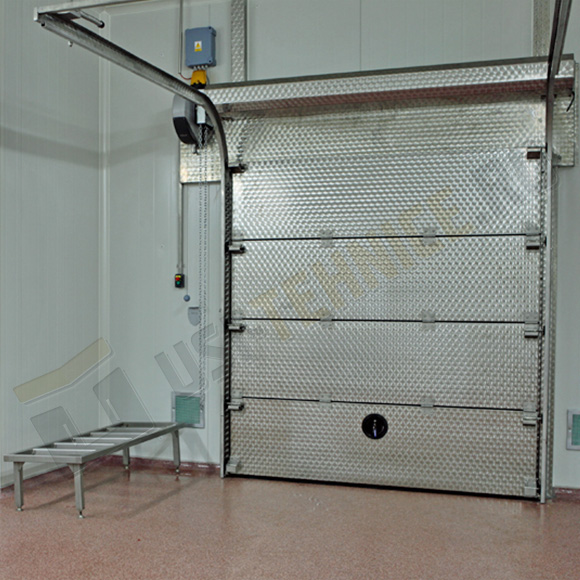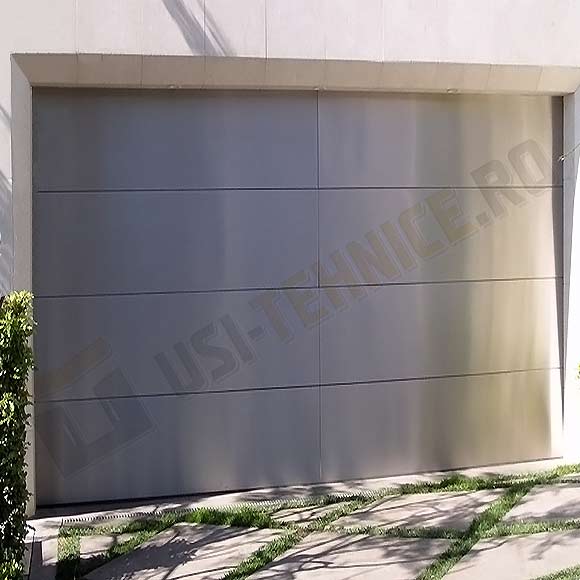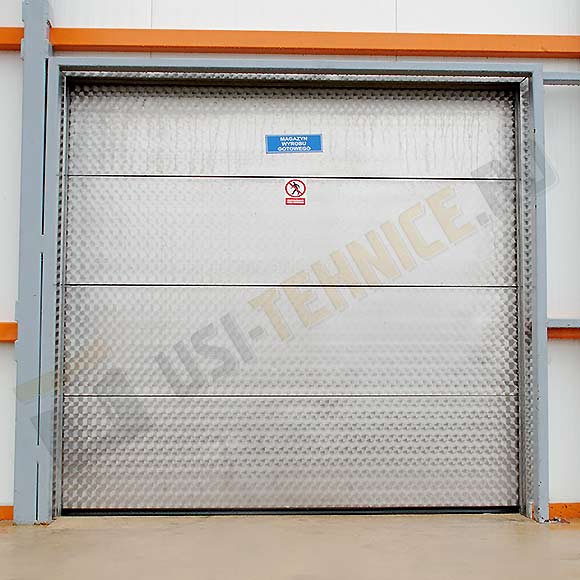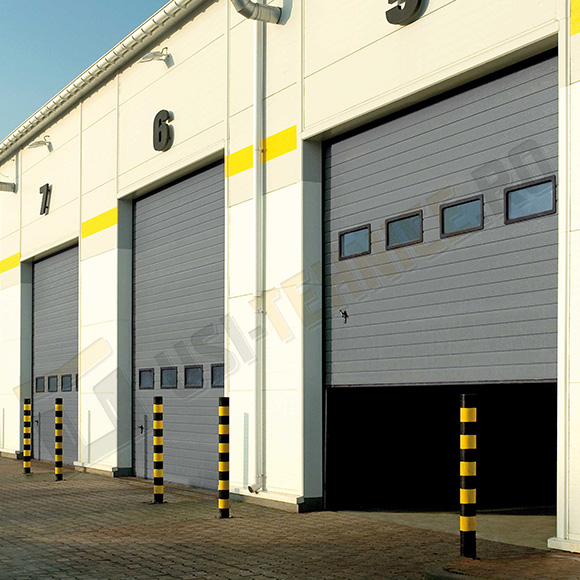Stainless steel sectional doors
Generalitati
- Sectional steel doors are a completely different solution for access from any other product on the market closure.
- Every element is made of stainless steel (panel, handle, hinge).
- High quality sealants (thick, double gasket between door panels with a thickness of 50 mm pressed polyurethane foam filled) providing very good insulation properties.
- Thermo-insulating qualities are enhanced thanks to the double rubber linings frontmen in all sections.
- All door profiles are made of stainless steel and will guarantee long durability of operation even in the toughest working conditions.
- Springs drive facilitates manual operation of the door. Optionally, sectional doors can be equipped with automation system.
- All parts of the door are (made of galvanized sheet) fitted with stainless steel caps.
Industrial Sectional Doors
The door consists of a sliding system ordered vertically or horizontally, countertop usa made of steel panels filled with polyurethane foam, and the whole structure of the door is made from galvanized elements. The Panel of doors sectional doors are made of zinc-coated sheet.
Medium and lateral hinges (sections) are made of galvanized steel and insurubate panels. The hinges are fitted with bearings guiding of the door of sliding door rail. Sectional doors with width (S02600 mm) ≤ have no hinges.
The edges of the door are sealed on all sides with EPDM gaskets, rubber additives, rebounding for a permanently increased protection and maximum thermal and acoustic insulation of the door industry.
Industrial sectional door counterweight is provided optionally by a system of arches or an integrated engine. Protection class IP 65 is recommended for doors with actuator.
Usi Pietonale
Pedestrian doors can only be used at industrial sectional doors of minimum dimensions of 2000 x 2100 mm and maximum 5000 x 5000 mm.
The width of the pedestrian door standard neta is 800 mm, and the height of the neta is between 1800 mm and 1980 mm, depending on the height of door sectional and Panel used.
Pedestrian doors fit within industrial sectional door with smaller height of 2500 mm and width is just less than 3000 mm.
Sisteme de Culisare
SISTEM DE CULISARE STANDARD
Panels rises under the CAP, parallel to it.
Spring Assembly for counterbalancing weight can be positioned at the front, above the rails of sliding or back, in rooms with insufficient height.
SISTEM DE CULISARE JOS
For sectional doors with areas up to 20.25 m2.
For doors with larger size of 2500 x 2500 mm, please contact us for more details.
SYSTEM ITSELF SQUARELY UNDER THE SHAFT (FOR COLLECTIVE PARKING)
Recommended for residential and public buildings, factories, including food and beverages.
SISTEM DE CULISARE INALT
Space requirements include buiandrugului height greater than 2000 mm, the system being available for sectional doors with a surface of not more than 40 m2.
For goals with crossing larger 4500 x 4500 mm or heights of buiandrugului greater than 2000 mm, please contact us.
High sliding system with lowered shaft is available for the goals of maximum 4000 mm of width and height 3600 mm. Ideal for warehouses.
SISTEM DE CULISARE VERTICAL
Sectional doors with widths up to 3750 mm sizes are available with a maximum of 4000 mm, while doors with widths ranging from 3750-4500 mm may have heights of up to 4500 mm.
Sectional models with engines with over 30 m2 have the height up to 4500 mm.
Vertical sliding system with centerline descended is available for sectional doors with smaller surfaces 20.25 m2;
SISTEM DE CULISARE UNGHIULAR
Available for sectional doors with a maximum of 20 m2 and a maximum of 35 ° incline.
The angle of the guide rails can be adjusted after the degree of inclination of the roof and wall.
This system requires advice from us.
Ventilatie
Ventilation grilles/perforated Panel
Ventilation grilles is the most effective and easiest way to ensure air circulation in the room in which the door is mounted image.
- Grila de ventilatie cu plasa expandata galvanizata or double galvanized steel sheet perforated. Panel is electrostatically painted on both sides. Panel with expanded mesh is available for doors with a width of maximum 6000 mm and a height not exceeding 5000 mm ventilation Coefficient: 37%.
- Panelul din tabla perforata is available for sectional doors with a maximum size of 5000 x 5000 mm (with cover 50% of the surface of the door). Ventilation quotient: 28%.
Tipuri de grilaj
- K-1. Size: 426 x 89 mm. Usually mounted in the front panel down on the edge of door sectional doors. Effective ventilation area is 0.02 m2.
- K-2. Size: 525 x 195 mm. Mounts as glazing. Effective ventilation area is 0.05 m2.
- K-3. Size: 318 x 112 mm-standard mounts in the first panel, on the edge of the sectional door. Grid is equipped with dual protection anti-insect and an option for controlling air flow. Effective ventilation area is 0.015 m2.
Number of ventilation grilles are mounted in a panel is determined as the glazing.

