The new generation of facades formed a system with a wide range of mullions and transoms that offers solutions for all the needs of aesthetic architectural and constructive projects through settling integrals. Profiles, 16 mm to 250 mm stanchions, and 22.5 mm up to 255.5 mm traverse, as well as complementary accessories are the same for all the new faces CORTIZO. Wide range of mechanical joints and profiles thereof allows enforcement of all types of coverings (vertical, with inclination, in the corner at 90 °, polygonal) and modules with glass sizes and weights. This type of TP 52 is a traditional system, also known as Stick to your system. Fixing the glass profile support is done through a continuous profile, the presser trapped in the outer screw into a support pillar built in or traverse. Glass is supported by this profile on all sides, which has air separation to prevent contact between glass and metal. Presser's profile and support are covered with a lid. Maximum size of 30 mm Thermal Barrier, together with the ability of vitrification of up to 50 mm. thick glass and energy efficiency, gives this type of facades and excellent acoustic qualities. Seen from the outside section coincides with that of the inner being of 52 mm. CWCT certification according to British law.
The façade of the TP 52
- Vitrare
- Conductivitate
- Posibilitati de deschidere
- Sectiuni/ Grosime Profil/ Capac
- Dimensiuni max/min si Greutate
- Categories carried out on the test bench
- finishes
Maximum glazing: 56 mm.
Minimum: 4 mm glazing.
Minimum: 4 mm glazing.
Ucw from 0.6 (W/m ²)
Consultati dimensiunea si sticla
Consultati dimensiunea si sticla
Proiectanta ascunsa


SECTIUNE INTERIOARA
· Montant-52 mm.
· Cross-52 mm.
Thermal barrier of 6, 12, 30 mm.
GROSIME PROFIL
· Montant-2.1 and 3.0 mm y.
· Cross-2.1 mm.
CAPAC
· Elliptical cap of 85 mm depth.
· Lid in H 34 mm. depth.
· Rectangular lid: 14, 19, 100 and 145 mm. depth
· Pyramidal cap of 155 mm depth.
· Montant-52 mm.
· Cross-52 mm.
Thermal barrier of 6, 12, 30 mm.
GROSIME PROFIL
· Montant-2.1 and 3.0 mm y.
· Cross-2.1 mm.
CAPAC
· Elliptical cap of 85 mm depth.
· Lid in H 34 mm. depth.
· Rectangular lid: 14, 19, 100 and 145 mm. depth
· Pyramidal cap of 155 mm depth.
DIMENSIUNI MAXIME/MÍNIME
Deschidere Proiectanta
Width max. (L) = 2,500 mm.
Height max. (H) = 2,500 mm.
Min. width (L) = 500 mm.
Min. height (H) = 650 mm.
GREUTATE MAXIMA
Opening proiectanta 180 Kg.
Deschidere Proiectanta
Width max. (L) = 2,500 mm.
Height max. (H) = 2,500 mm.
Min. width (L) = 500 mm.
Min. height (H) = 650 mm.
GREUTATE MAXIMA
Opening proiectanta 180 Kg.
Permeabilitate la aer
(EN 12152:2000): class AE
Etanseitate la apa
(EN 12154:2000): class RE1500
Rezistenta la vant
(EN 13116:2001): APTO
(Pa-2000 drawing load load 3000 Pa safety)
Reference test x 3.50 3.00 m.
(EN 12152:2000): class AE
Etanseitate la apa
(EN 12154:2000): class RE1500
Rezistenta la vant
(EN 13116:2001): APTO
(Pa-2000 drawing load load 3000 Pa safety)
Reference test x 3.50 3.00 m.
Colors (RAL, striped and textured)
Vopsire imitatie lemn
Vopsire antibacteriana
Anodizare
Vopsire imitatie lemn
Vopsire antibacteriana
Anodizare
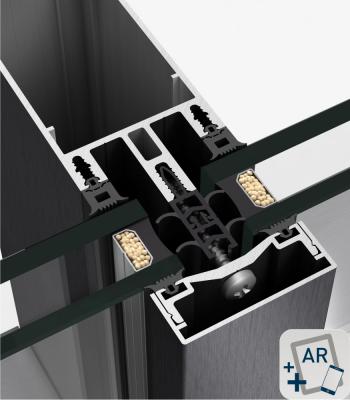

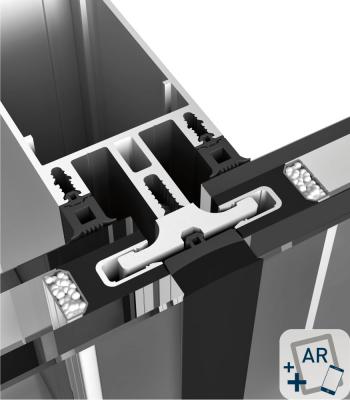
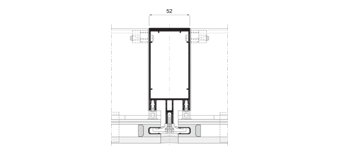
The new generation of facades formed a system with a wide range of mullions and transoms which offers a response to the various needs of aesthetic and architectonic projects offering constructive solutions are extracted. Profiles, 16 mm to 250 mm stanchions and 22.5 mm up to 255.5 mm traverse, as well as complementary accessories are the same for all the new faces CORTIZO. Wide range of mechanical joints and profiles thereof allows enforcement of all types of coverings (vertical, with inclination, angled 90 ° and veriabil, polygon) and modules with bottles of sizes and weights. This façade is a SG 52, also known as Stick to your system. Fixing the glass profile support is done by means of clamps. This system requires an insertion that fits in the air Chamber of the glass (U profile). The combination of the clip and snap inset glass on four sides. Maximum thermal barrier of 30 mm, mixed with high glazing up to 44 mm glass thick with great energy efficiency, this system gives excellent thermal and acoustic performance. Presents an aesthetic "just glass" on the outside. CWCT certification according to British standard
Façade SG 52
- Vitrare
- Conductivitate
- Posibilitati de deschidere
- Sectiuni/ Grosime Profil
- Dimensiuni max/min si Greutate
- Categories carried out on the test bench
- finishes
Maximum glazing: 44 mm.
Minimum: 6 mm glazing.
Minimum: 6 mm glazing.
Ucw from 0.6 (W/m ²)
Consultati dimensiunea si sticla
Consultati dimensiunea si sticla
Proiectanta ascunsa

SECTIUNE INTERIOARA
· Montant-52 mm.
· Cross-52 mm.
Thermal barrier of 6, 12, 30 mm.
GROSIME PROFIL
· Montant-2.1 and 3.0 mm.
· Cross-2.1 mm.
· Montant-52 mm.
· Cross-52 mm.
Thermal barrier of 6, 12, 30 mm.
GROSIME PROFIL
· Montant-2.1 and 3.0 mm.
· Cross-2.1 mm.
DIMENSIUNI MAXIME/MÍNIME
Deschidere Proiectanta
Width max. (L) = 2,500 mm.
Height max. (H) = 2,500 mm.
Min. width (L) = 500 mm.
Min. height (H) = 650 mm.
GREUTATE MAXIMA
Opening proiectanta 180 Kg.
Deschidere Proiectanta
Width max. (L) = 2,500 mm.
Height max. (H) = 2,500 mm.
Min. width (L) = 500 mm.
Min. height (H) = 650 mm.
GREUTATE MAXIMA
Opening proiectanta 180 Kg.
Permeabilitate la aer
(EN 12152:2000): class AE
Etanseitate la apa
(EN 12154:2000): class RE1500
Rezistenta la vant
(EN 13116:2001): APTO
drawing 2000 Pa-load load 3000 Pa safety)
Reference test x 3.50 3.00 m.
(EN 12152:2000): class AE
Etanseitate la apa
(EN 12154:2000): class RE1500
Rezistenta la vant
(EN 13116:2001): APTO
drawing 2000 Pa-load load 3000 Pa safety)
Reference test x 3.50 3.00 m.
Colors (RAL, striped and textured)
Vopsire imitatie lemn
Vopsire antibacteriana
Anodizare
Vopsire imitatie lemn
Vopsire antibacteriana
Anodizare
The new generation of facades formed a system with a wide range of mullions and transoms which offers a response to the various needs of aesthetic and architectonic projects offering constructive solutions are extracted. Profiles, 65 mm up to 250 mm stanchions, and 40.5 mm 255.5 mm traverse, as well as complementary accessories are the same for all the new faces CORTIZO. Wide range of profilesi mechanical joints, allows the execution of all types of coverings (vertical, with inclination, angled 90 ° and variable, polygon) and modules with bottles of sizes and weights. This façade is a 52 TPH mixed system created through the joining of the TP 52 and 52 SG. This system is a combination of two systems, using presser-horizontal CAP and glass fixing is done with clamps and profile-U vertical parts. Maximum thermal barrier of 30 mm, mixed with high glazing up to 44 mm glass thicknesses and energy efficiency, this system gives excellent thermal and acoustic performance. CWCT certification according to British standard
TPH 52 frontage
- Vitrare
- Conductivitate
- Posibilitati de deschidere
- Sectiuni/ Grosime Profil/ Capac
- Dimensiuni max/min si Greutate
- Categories carried out on the test bench
- finishes
Maximum glazing: 44 mm.
Minimum: 6 mm glazing.
Minimum: 6 mm glazing.
Ucw from 0.6 (W/m ²)
Consultati dimensiunea si sticla
Consultati dimensiunea si sticla
Proiectanta ascunsa

SECTIUNE INTERIOARA
· Montant-52 mm.
· Cross-52 mm.
Thermal barrier of 6 to 30 mm.
GROSIME PROFIL
· Montant-2.1 and 3.0 mm.
· Cross-2.1 mm.
CAPAC
· Elliptical cap of 85 mm depth.
· Lid in H 34 mm. depth.
· Rectangular lid: 14, 19, 100 and 145 mm. depth
· Montant-52 mm.
· Cross-52 mm.
Thermal barrier of 6 to 30 mm.
GROSIME PROFIL
· Montant-2.1 and 3.0 mm.
· Cross-2.1 mm.
CAPAC
· Elliptical cap of 85 mm depth.
· Lid in H 34 mm. depth.
· Rectangular lid: 14, 19, 100 and 145 mm. depth
DIMENSIUNI MAXIME/MÍNIME
Deschidere Proiectanta
Width max. (L) = 2,500 mm.
Height max. (H) = 1,800 mm.
Min. width (L) = 550 mm.
Min. height (H) = 550 mm.
GREUTATE MAXIMA
Opening proiectanta 140 Kg.
Deschidere Proiectanta
Width max. (L) = 2,500 mm.
Height max. (H) = 1,800 mm.
Min. width (L) = 550 mm.
Min. height (H) = 550 mm.
GREUTATE MAXIMA
Opening proiectanta 140 Kg.
Permeabilitate la aer
(EN 12152:2000): class AE
Etanseitate la apa
(EN 12154:2000): class RE1500
Rezistenta la vant
(EN 13116:2001): APTO
(Pa-2000 drawing load load 3000 Pa safety)
Reference test x 3.50 3.00 m.
(EN 12152:2000): class AE
Etanseitate la apa
(EN 12154:2000): class RE1500
Rezistenta la vant
(EN 13116:2001): APTO
(Pa-2000 drawing load load 3000 Pa safety)
Reference test x 3.50 3.00 m.
Colors (RAL, striped and textured)
Vopsire imitatie lemn
Vopsire antibacteriana
Anodizare
Vopsire imitatie lemn
Vopsire antibacteriana
Anodizare
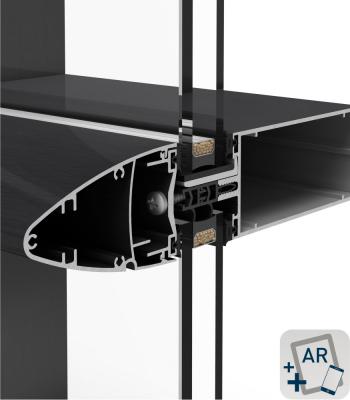
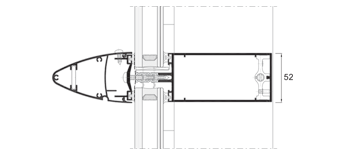
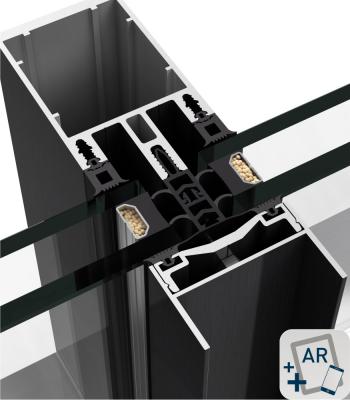

The new generation of facades formed a system with a wide range of mullions and transoms which offers a response to the various needs of aesthetic and architectonic projects offering constructive solutions integral base Profiles, 16 mm to 250 mm stanchions and 22.5 mm up to 255.5 mm traverse, as well as complementary accessories are the same for all the new faces CORTIZO. Wide range of mechanical joints and profiles thereof allows enforcement of all types of coverings (vertical, with inclination, angled 90 ° and variable, polygon) and modules with bottles of large dimensions and weights This façade is a TPV 52 joint created by the joining of the TP 52 and 52 SG. This system is a combination of two systems, using presser-horizontal CAP and glass fixing is done with U-profile and clamps on the sides of vertical thermal barrier of 30 mm, mixed with high glazing up to 44 mm glass thick with great energy efficiency, this system gives excellent thermal and acoustic performance
The façade of the TPV 52
- Vitrare
- Conductivitate
- Posibilitati de deschidere
- Sectiuni/ Grosime Profil/ Capac
- Dimensiuni max/min si Greutate
- Categories carried out on the test bench
- finishes
Maximum glazing: 44 mm.
Minimum: 6 mm glazing.
Minimum: 6 mm glazing.
Ucw from 0.6 (W/m ²)
Consultati dimensiunea si sticla
Consultati dimensiunea si sticla
Proiectanta ascunsa

SECTIUNE INTERIOARA
· Montant-52 mm.
· Cross-52 mm.
Thermal barrier of 6, 12, 30 mm.
GROSIME PROFIL
· Montant-2.1 and 3.0 mm.
· Cross-2.1 mm.
CAPAC
Lid in H 34 mm. depth.
Rectangular lid: 14, 19, 100 and 145 mm depth.
Pyramidal cap of 155 mm depth.
· Montant-52 mm.
· Cross-52 mm.
Thermal barrier of 6, 12, 30 mm.
GROSIME PROFIL
· Montant-2.1 and 3.0 mm.
· Cross-2.1 mm.
CAPAC
Lid in H 34 mm. depth.
Rectangular lid: 14, 19, 100 and 145 mm depth.
Pyramidal cap of 155 mm depth.
DIMENSIUNI MAXIME/MÍNIME
Deschidere Proiectanta
Width max. (L) = 2,500 mm.
Height max. (H) = 2500 mm.
Min. width (L) = 500 mm.
Min. height (H) = 650 mm.
GREUTATE MAXIMA
Opening proiectanta 180 Kg.
Deschidere Proiectanta
Width max. (L) = 2,500 mm.
Height max. (H) = 2500 mm.
Min. width (L) = 500 mm.
Min. height (H) = 650 mm.
GREUTATE MAXIMA
Opening proiectanta 180 Kg.
Permeabilitate la aer
(EN 12152:2000): class AE
Etanseitate la apa
(EN 12154:2000): class RE1500
Rezistenta la vant
(EN 13116:2001): APTO
(Pa-2000 drawing load load 3000 Pa safety)
Reference test x 3.50 3.00 m.
(EN 12152:2000): class AE
Etanseitate la apa
(EN 12154:2000): class RE1500
Rezistenta la vant
(EN 13116:2001): APTO
(Pa-2000 drawing load load 3000 Pa safety)
Reference test x 3.50 3.00 m.
Colors (RAL, striped and textured)
Vopsire imitatie lemn
Vopsire antibacteriana
Anodizare
Vopsire imitatie lemn
Vopsire antibacteriana
Anodizare
The new generation of facades formed a system with a wide range of mullions and transoms which offers a response to the various needs of aesthetic and architectonic projects offering constructive solutions integral base Profiles, 16 mm up to 250 mm stanchions, and 22.5 mm up to 255.5 mm traverse, as well as complementary accessories are the same for all the new faces CORTIZO. Wide range of mechanical joints and profiles, allows the execution of all types of coverings (vertical, with inclination, angled 90 ° and variable, polygon) and modules with bottles of sizes and weights. From this glass façade of ST 52 sheet is glued with silicone. Fixing the mounting support profile glass sheet is made with the same clamp as to SG 52. Aesthetic feature of this system is specific to give the same appearance, both for fixed stitches and swinging and the same on the inside as on the outside. The outer glass is just aesthetics, like an open space, EPDM gasket perimeter in every way due to being the first barrier sealants. The closure will be achieved with a masking wall between one-liners.
The façade of ST 52
- Vitrare
- Conductivitate
- Posibilitati de deschidere
- Sectiuni/ Grosime Profil/ Capac
- Dimensiuni max/min si Greutate
- Categories carried out on the test bench
- finishes
Maximum glazing: 38 mm.
Minimum: 6 mm glazing.
Minimum: 6 mm glazing.
Ucw from 0.7 (W/m ²)
Consultati dimensiunea si sticla
Consultati dimensiunea si sticla
Proiectanta ascunsa

SECTIUNE INTERIOARA
· Montant-52 mm.
· Cross-52 mm.
GROSIME PROFIL
· Montant-2.1 and 3.0 mm.
· Cross-2.1 mm.
· Montant-52 mm.
· Cross-52 mm.
GROSIME PROFIL
· Montant-2.1 and 3.0 mm.
· Cross-2.1 mm.
DIMENSIUNI MAXIME/MÍNIME
Deschidere Proiectanta
Width max. (L) = 2,500 mm.
Height max. (H) = 2,500 mm.
Min. width (L) = 500 mm.
Min. height (H) = 650 mm.
GREUTATE MAXIMA
Opening proiectanta 180 Kg.
Deschidere Proiectanta
Width max. (L) = 2,500 mm.
Height max. (H) = 2,500 mm.
Min. width (L) = 500 mm.
Min. height (H) = 650 mm.
GREUTATE MAXIMA
Opening proiectanta 180 Kg.
Permeabilitate la aer
(EN 12152:2000): class AE
Etanseitate la apa
(EN 12154:2000): class RE750
Rezistenta la vant
(EN 13116:2001): APTO
(drawing 1200-charger-loading security Pa 1800 Pa)
Reference test x 3.50 3.00 m.
(EN 12152:2000): class AE
Etanseitate la apa
(EN 12154:2000): class RE750
Rezistenta la vant
(EN 13116:2001): APTO
(drawing 1200-charger-loading security Pa 1800 Pa)
Reference test x 3.50 3.00 m.
Colors (RAL, striped and textured)
Vopsire imitatie lemn
Vopsire antibacteriana
Anodizare
Vopsire imitatie lemn
Vopsire antibacteriana
Anodizare
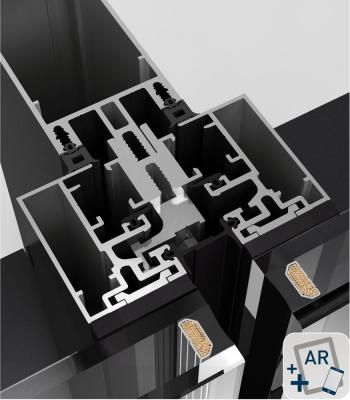

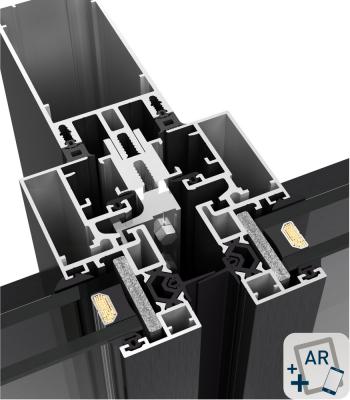

The new generation of facades formed a system with a wide range of mullions and transoms which offers a response to the various needs of aesthetic and architectonic projects offering constructive solutions are extracted. Profiles, 16 mm to 250 mm stanchions, and 22.5 mm. up to 255.5 mm. to traverse, as well as complementary accessories are the same for all the new faces CORTIZO. Wide range of profilesi mechanical joints, allows the execution of all types of coverings (vertical, with inclination, angled 90 ° and veriabil, polygon) and modules with bottles of sizes and weights. From this glass façade 52 e SST sustained mechanical sheet and Perimetral, due to the existence of an outer CAP is no longer necessary for the stability of the glass, silicone fixation that if ST 52 system. The outer glass is just aesthetics, like an open space, EPDM gasket perimeter in every way due to being the first barrier sealants. The closure will be achieved with a masking wall between one-liners.
The façade of the SST 52
- Vitrare
- Conductivitate
- Posibilitati de deschidere
- Sectiuni/ Grosime Profil/ Capac
- Dimensiuni max/min si Greutate
- Categories carried out on the test bench
- finishes
Maximum glazing: 28 mm
Minimum: 6 mm glazing
Minimum: 6 mm glazing
Ucw from 0.8 (W/m ²)
Consultati dimensiunea si sticla
Consultati dimensiunea si sticla
Proiectanta ascunsa

SECTIUNE INTERIOARA
· Montant-52 mm.
· Cross-52 mm.
GROSIME PROFIL
· Montant-2.1 and 3.0 mm.
· Cross-2.1 mm.
Thermal barrier of 18 mm.
· Montant-52 mm.
· Cross-52 mm.
GROSIME PROFIL
· Montant-2.1 and 3.0 mm.
· Cross-2.1 mm.
Thermal barrier of 18 mm.
DIMENSIUNI MAXIME/MÍNIME
Deschidere Proiectanta
Width max. (L) = 2,500 mm.
Height max. (H) = 2,500 mm.
Min. width (L) = 550 mm.
Min. height (H) = 550 mm.
GREUTATE MAXIMA
Opening proiectanta 180 Kg.
Deschidere Proiectanta
Width max. (L) = 2,500 mm.
Height max. (H) = 2,500 mm.
Min. width (L) = 550 mm.
Min. height (H) = 550 mm.
GREUTATE MAXIMA
Opening proiectanta 180 Kg.
Permeabilitate la aer
(EN 12152:2000): class AE
Etanseitate la apa
(EN 12154:2000): class RE750
Rezistenta la vant
(EN 13116:2001): APTO
(drawing 1200-charger-loading security Pa 1800 Pa)
Reference test x 3.50 3.00 m.
(EN 12152:2000): class AE
Etanseitate la apa
(EN 12154:2000): class RE750
Rezistenta la vant
(EN 13116:2001): APTO
(drawing 1200-charger-loading security Pa 1800 Pa)
Reference test x 3.50 3.00 m.
Colors (RAL, striped and textured)
Vopsire imitatie lemn
Vopsire antibacteriana
Anodizare
Vopsire imitatie lemn
Vopsire antibacteriana
Anodizare
Curtain wall system with thermal insulation. With an inner section of only 18 mm, both in upright and cross, this new curtain wall system presents a minimalist aesthetic that allows entry and slim light inside the building. Gypsum plasterboards ceiling beams and this system have the same depth, allowing a montage at the level which gives a uniform Interior aesthetics of the curtain wall. Glazing is achieved using presoarelor fixand glass aluminum, both vertically and horizontally, so that the outer section is 52 mm and the inner is just 18 mm.
Fatada EQUITY
- Vitrare
- Conductivitate
- Posibilitati de deschidere
- Sectiuni/ Grosime Profil/ Capac
- Dimensiuni max/min si Greutate
- finishes
The glass bottle is recommended with temperate on the outside or with solar control.
Glazing maximum recommended: 40 mm.
Glazing maximum recommended: 40 mm.
Ucw from 0.6 (W/m ²)
Consultati dimensiunea si sticla
Consultati dimensiunea si sticla
Proiectanta ascunsa

SECTIUNE INTERIOARA
· Montant-18 mm.
· Cross-18 mm.
Thermal barrier 24 mm.
GROSIME PROFIL
· Montant-2.6 mm.
· Cross-2.6 mm.
CAPAC
Lid in H 34 mm. depth.
Rectangular lid: 14, 19, 100 and 145 mm depth.
· Montant-18 mm.
· Cross-18 mm.
Thermal barrier 24 mm.
GROSIME PROFIL
· Montant-2.6 mm.
· Cross-2.6 mm.
CAPAC
Lid in H 34 mm. depth.
Rectangular lid: 14, 19, 100 and 145 mm depth.
DIMENSIUNI MAXIME
Deschidere Proiectanta
Width max. (L) = 2,200 mm.
Height max. (H) = 2,200 mm.
GREUTATE MAXIMA
Proiectanta 140 Kg.
Fix 400 Kg.
Deschidere Proiectanta
Width max. (L) = 2,200 mm.
Height max. (H) = 2,200 mm.
GREUTATE MAXIMA
Proiectanta 140 Kg.
Fix 400 Kg.
Colors (RAL, striped and textured)
Vopsire imitatie lemn
Vopsire antibacteriana
Anodizare
Vopsire imitatie lemn
Vopsire antibacteriana
Anodizare
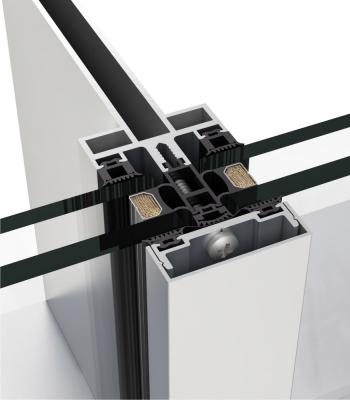

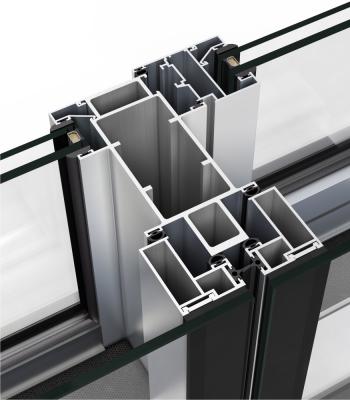

Double facade system, structural or semi structural aesthetics to the exterior. This system has a 140 mm. space between inner and outer glass to allow natural ventilation, reducing the thermal conductivity of the façade towards the inside and with a high energy efficiency of the building. Access to the space between glass is made by practical openings allow the cleaning and maintenance of the system.
Fatada VENTILATA
The glass bottle is recommended with temperate on the outside or with solar control.
Glazing:
-exterior: structural glass according to weight
-semi structural-28 mm
· Interior: 39 mm.
Glazing:
-exterior: structural glass according to weight
-semi structural-28 mm
· Interior: 39 mm.
Ucw from 0.7 (W/m ²)
Consultati dimensiunea si sticla
Consultati dimensiunea si sticla
· Open proiectanta hidden
· Opening for access to the inner space.

· Montant-145 mm.
· Cross-45 and 34 mm.
· Cross-45 and 34 mm.
DIMENSIUNI MAXIME
Deschidere Proiectanta
Width max. (L) = 2,200 mm.
Height max. (H) = 2,200 mm.
GREUTATE MAXIMA
Proiectanta 140 Kg.
Fix 400 Kg.
Deschidere Proiectanta
Width max. (L) = 2,200 mm.
Height max. (H) = 2,200 mm.
GREUTATE MAXIMA
Proiectanta 140 Kg.
Fix 400 Kg.
Colors (RAL, striped and textured)
Vopsire imitatie lemn
Vopsire antibacteriana
Anodizare
Vopsire imitatie lemn
Vopsire antibacteriana
Anodizare
System for exterior curtain wall of glass supported with bolts and fasteners. Buloanele are made from stainless steel and include moving parts on which is fixed the glass, processed prior to snap. Structure that fits buloanele consists only of vertical aluminium profiles thickness and high resistance, they obtain construction with large openings between the supporting beams. This system is filled with other profiles and gaskets that allow the most various constructive solutions.
Fatada MILLENNIUM
We recommend the use of glass tempered.
Minimum: 8 mm glazing.
Glazing: 26 mm.
Minimum: 8 mm glazing.
Glazing: 26 mm.
Ucw from 0.8 (W/m ²)
Consultati dimensiunea si sticla
Consultati dimensiunea si sticla
Montant 145, 170 and 210mm.
Interior view of vertical section 65 mm.
Interior view of vertical section 65 mm.
Colors (RAL, striped and textured)
Vopsire imitatie lemn
Vopsire antibacteriana
Anodizare
Vopsire imitatie lemn
Vopsire antibacteriana
Anodizare
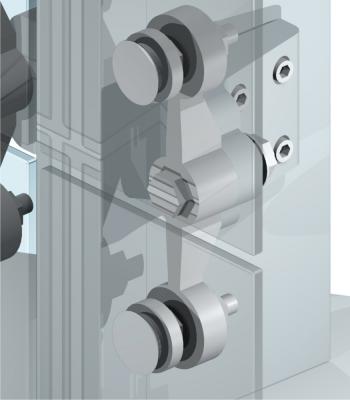

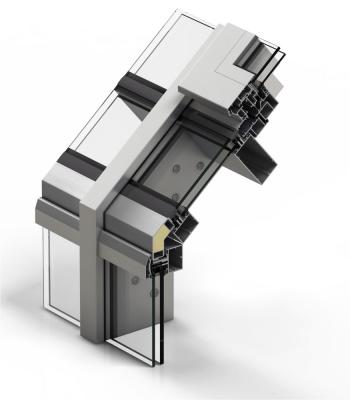
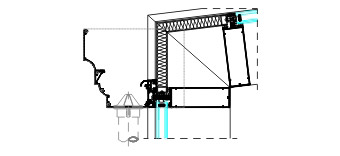
System that uses the same principle of drainage canals and ventilation as well as modular systems, only wider in the types of solutions that create profiles for verandas and skylights. Concave angles, skylight in 2 or 4 ape, convex angles, etc. All solutions are possible, allowing the creation of new spaces with increased luminosity. System profiles are completed with verandas of appx construction, with thermal barrier and the coupling profiles with or without barrier which allow openings of all kinds. A system of gaskets, E.P.D. M any atmospheric agent action, ensuring a total sealing of the closing.
Fatada VERANDA
Recommended external lamina glass or solar control.
· Montant-145 mm.
· Cross-50 mm.
Section of the inner-65 mm.
· Cross-50 mm.
Section of the inner-65 mm.
· Open outdoor:
Proiectanta with monitoring.
Proiectanta with monitoring.
Colors (RAL, textured)
Vopsire imitatie lemn
Vopsire antibacteriana
Anodizare
Vopsire imitatie lemn
Vopsire antibacteriana
Anodizare
Panta minima recomandata
PT = 15% (8.5 °)
PT = 15% (8.5 °)
